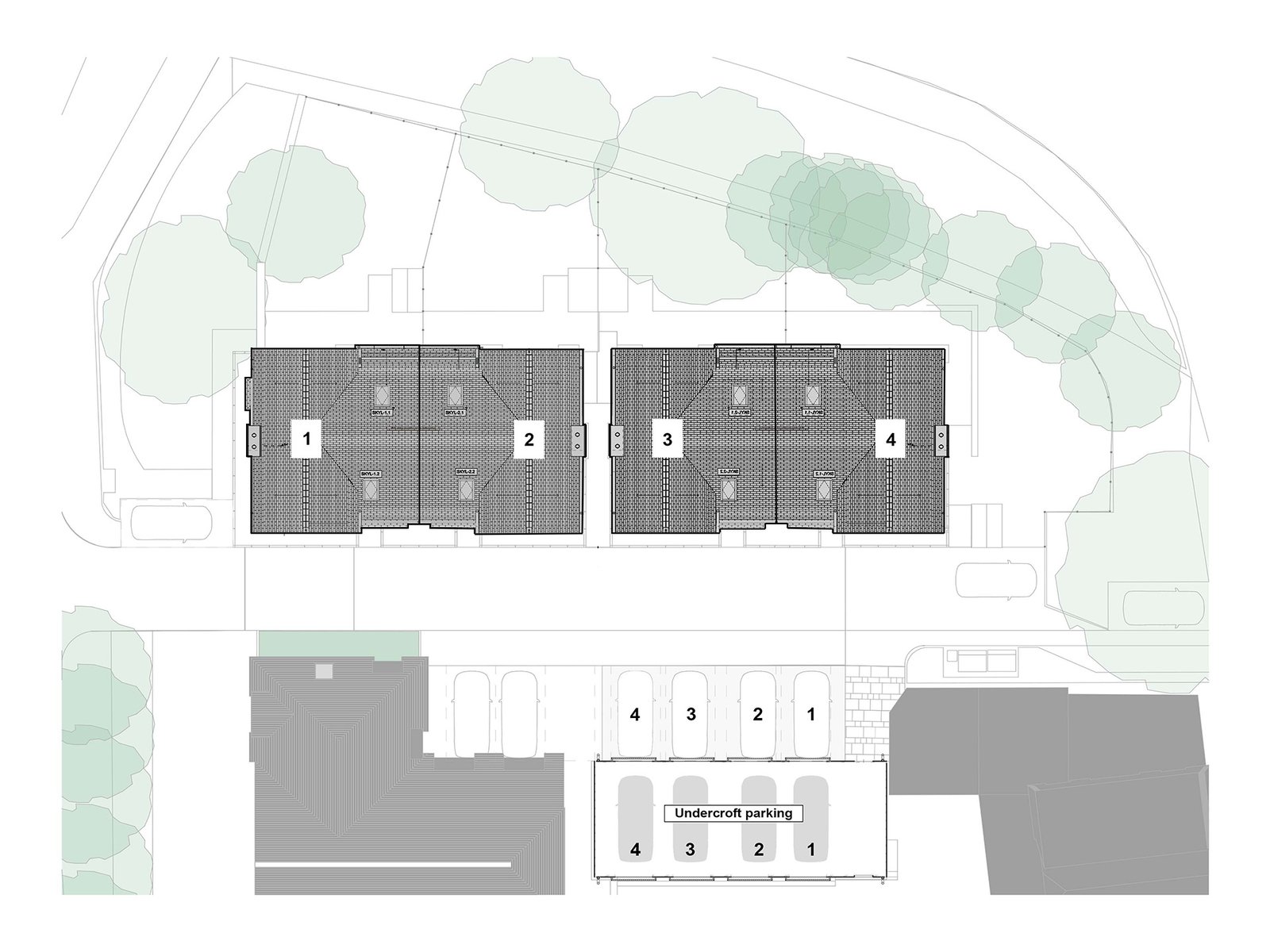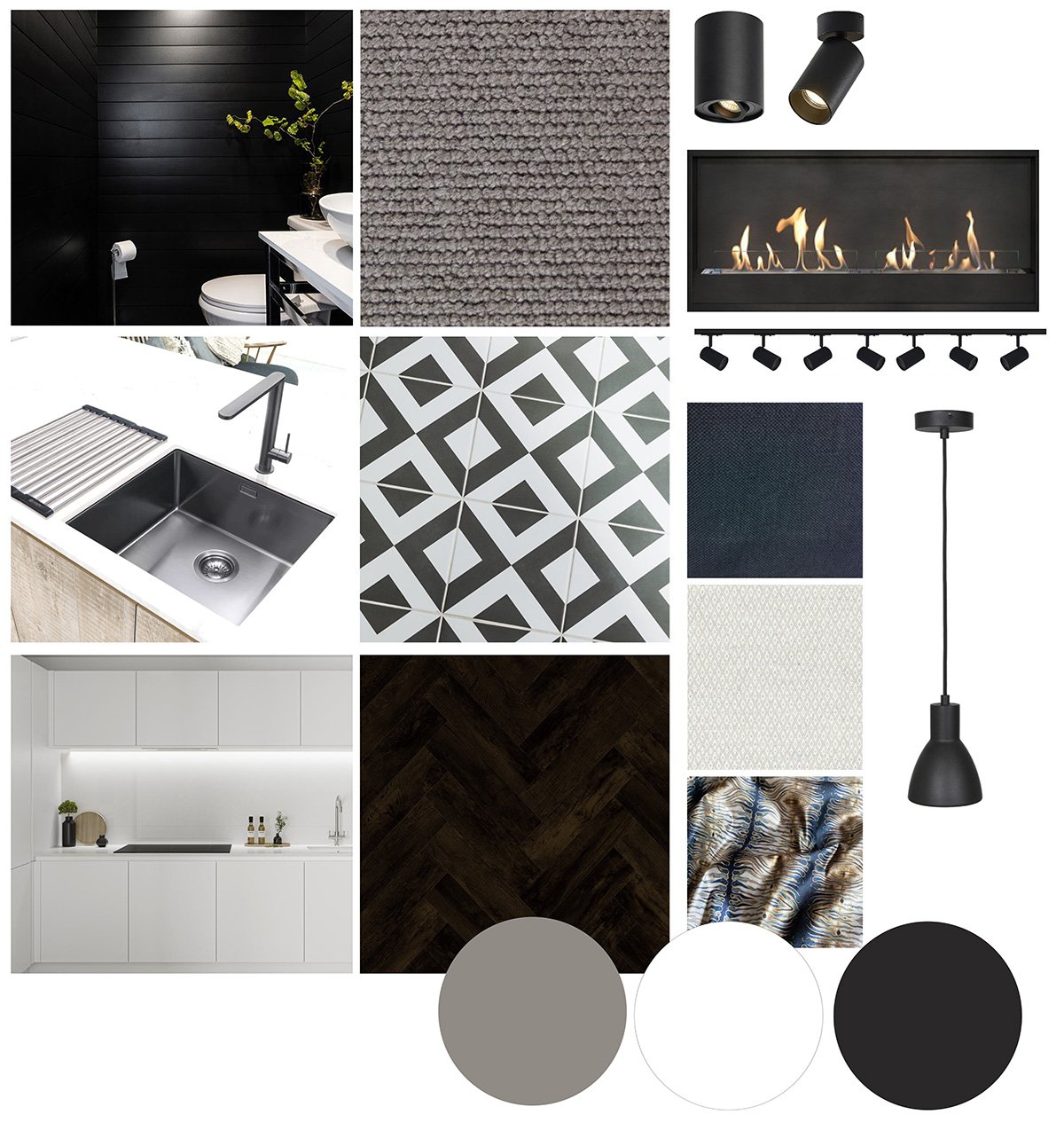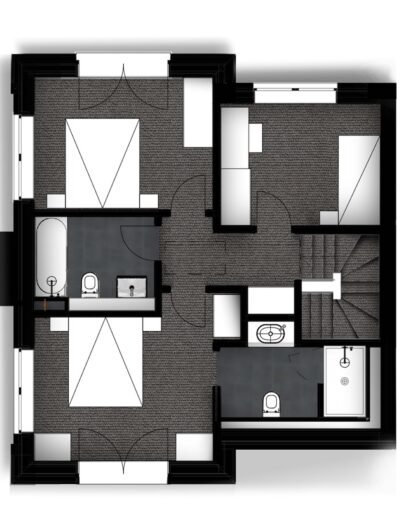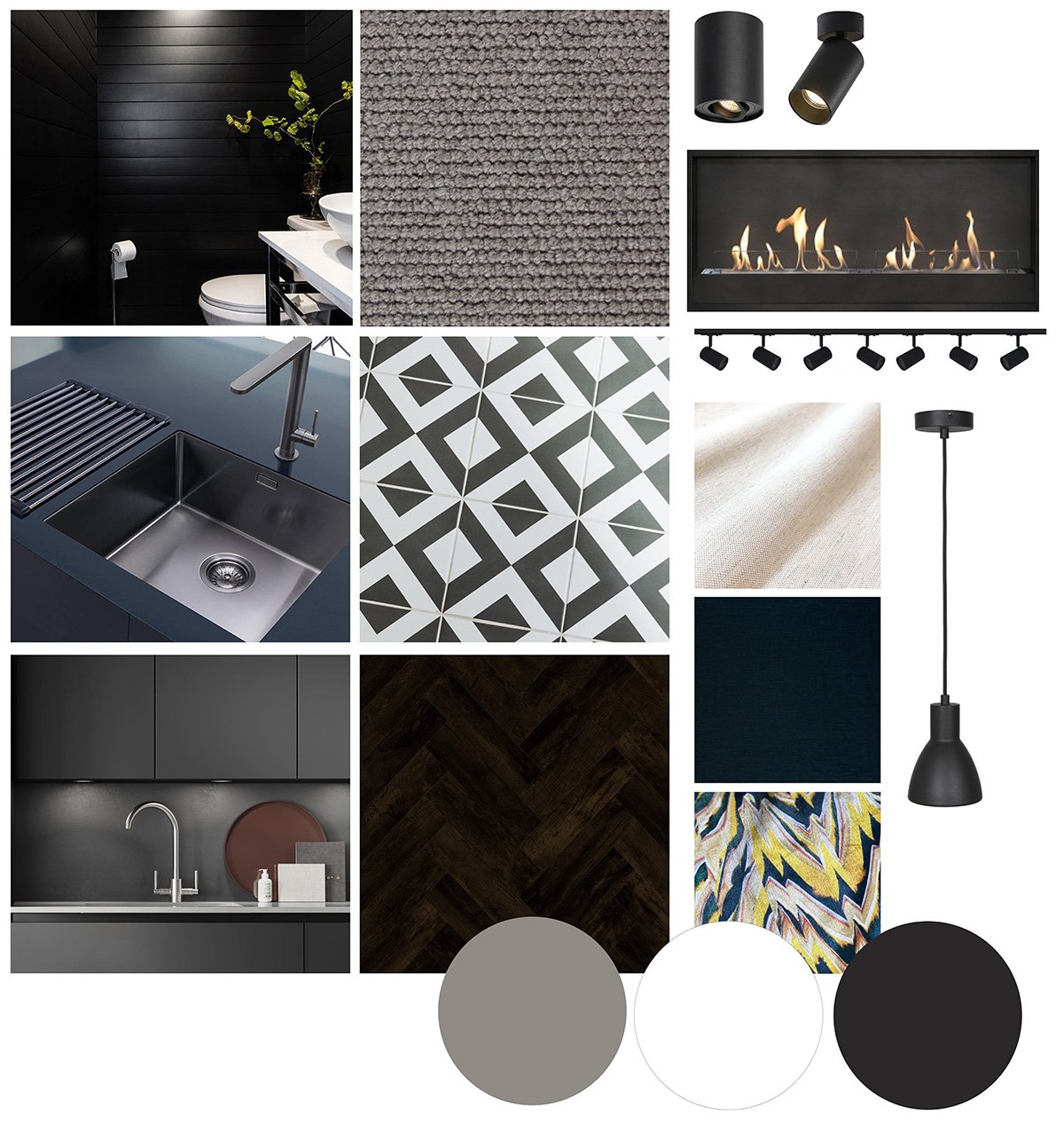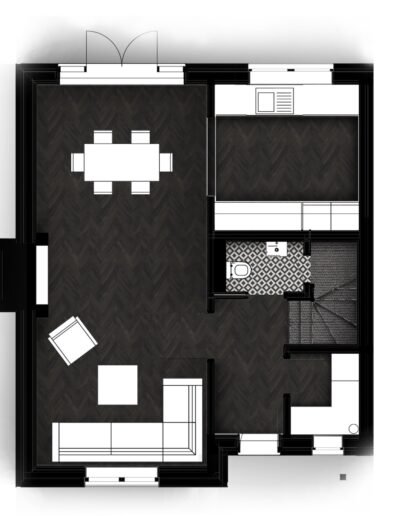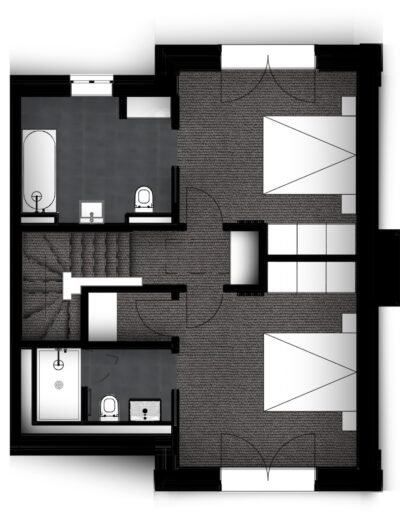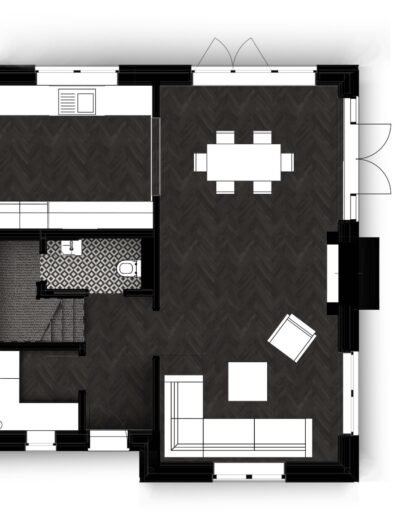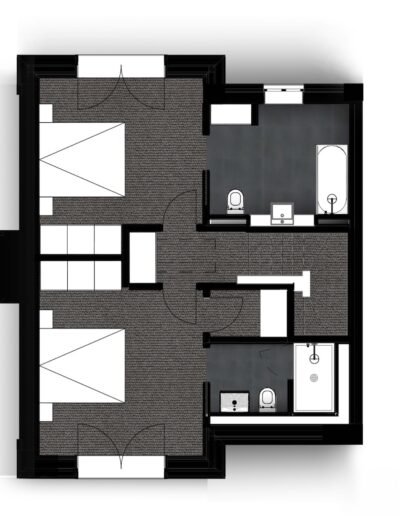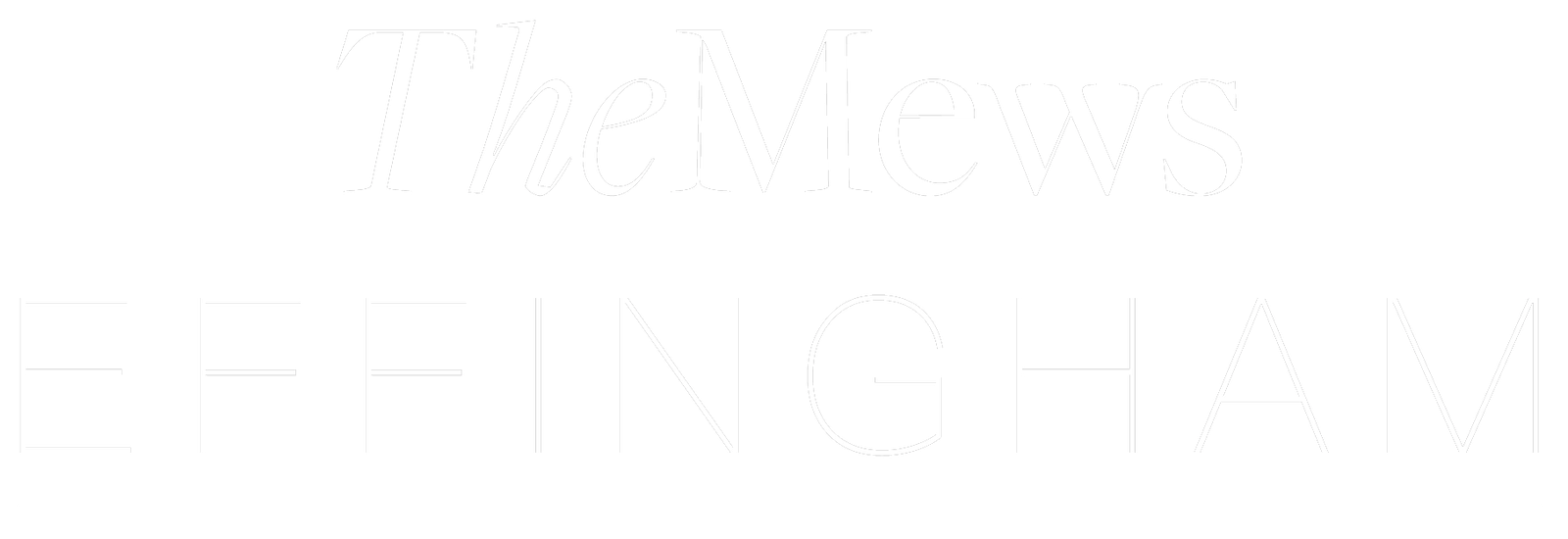
COMING SOON IN 2023…
FOUR CONTEMPORARY MEWS HOUSES IN A GATED COMMUNITY
2 & 3 BEDROOMS | PRIVATE GARDENS | EACH HOUSE HAS ONE UNDERCROFT PARKING SPACE AND ONE FURTHER ALLOCATED PARKING SPACE | AIR SOURCE HEAT PUMPS
Within the picturesque Effingham Conservation Area, the mews is a short stroll from the village shops providing everyday essentials. Ranmore Common and the Surrey Hills, an area of Outstanding Natural Beauty, provides some of the best walking, cycling and horse riding countryside in the south of England and Effingham Golf Club is also nearby. Effingham Junction (2 miles) provides regular rail services to London and the A3 gives easy access to central London and the M25 (junction 10). The mews is within the catchment areas for both Howard of Effingham and St Lawrence’s schools.
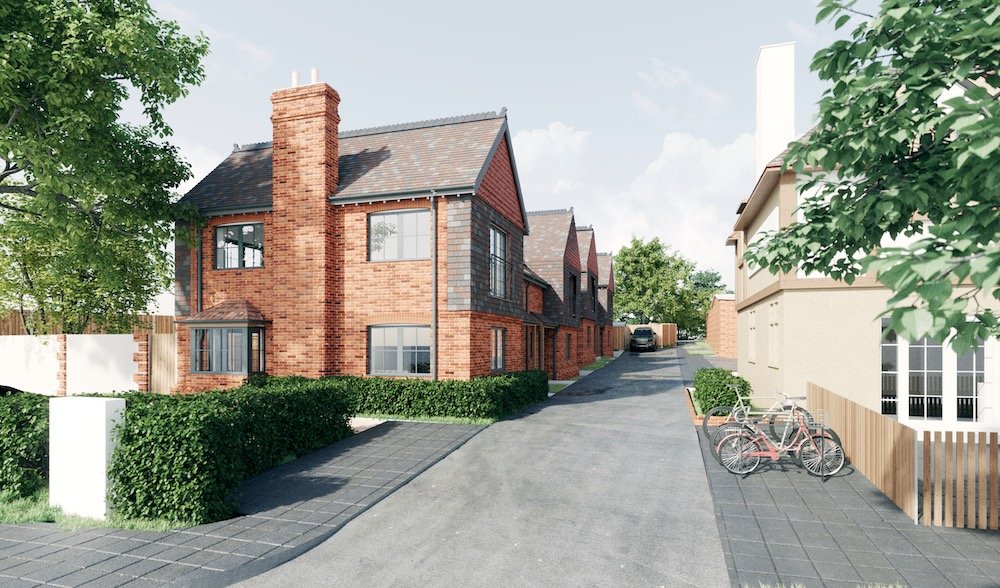
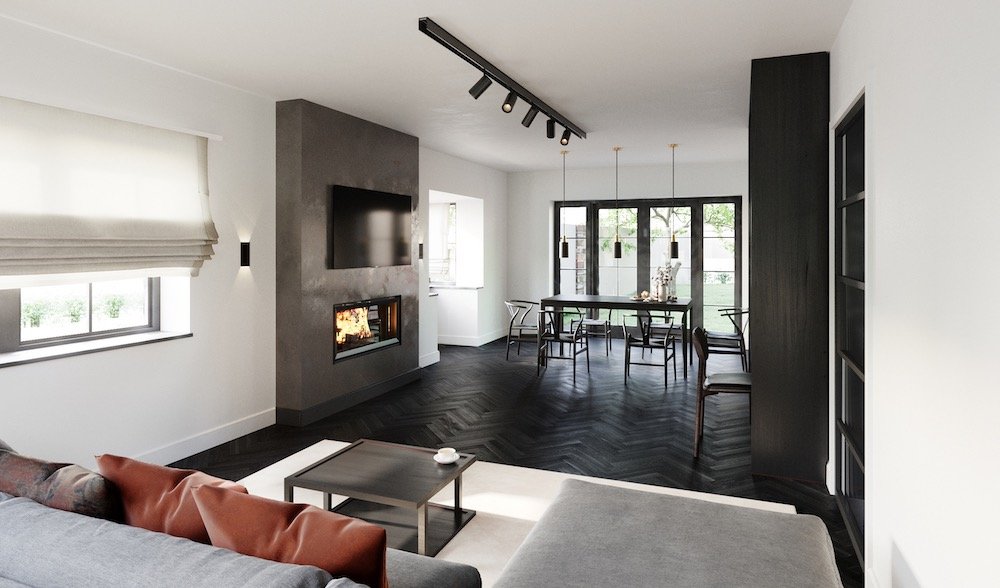
SitePlan…
HouseOne…
is the first house on the left as you enter this gated community. It has three bedrooms and two bathrooms. Whilst there is a theme running through the interiors of all four mews houses, they are all bespoke and differ slightly. The neutral colour palette has been created to allow the homeowner maximum versatility in dressing.
TheMews
HOUSE ONE | SCHEME
NO.1 THE MEWS | THE STREET | EFFINGHAM
AN INSIGHT INTO THE DESIGN…
The dark herringbone floors on the ground floor are offset by the warm white walls.
No.1 has a white kitchen and utility space and a white panelled cloakroom and the doors throughout the property are anthracite with black ironmongery. Bio-ethanol fires are a feature in the living rooms and are set into a chimney breast that also houses the wall mounted TVs.
The Anthracite light fittings add a touch of smart drama and the suggested colour injection shows how the home owner could use colour to dress the spaces if they wish.
The sanitaryware is all by Duravit and the taps are all Crosswater with tiling from Mandarin Stone. The stairs, landing and bedrooms are all carpeted in a wool blend that is dark grey. each bedroom features mirrored sliding wardrobes with pir lighting.
HouseTwo…
is a the second house on the left as you enter this gated community. It has two bedrooms and two bathrooms. Whilst there is a theme running through the interiors of all four mews houses, they are all bespoke and differ slightly. The neutral colour palette has been created to allow the homeowner maximum versatility in dressing.
TheMews
HOUSE TWO | SCHEME
NO.2 THE MEWS | THE STREET | EFFINGHAM
AN INSIGHT INTO THE DESIGN…
The dark herringbone floors on the ground floor are offset by the warm white walls.
No.2 has a black kitchen and utility space and a white panelled cloakroom and the doors throughout the property are anthracite with black ironmongery. Bio-ethanol fires are a feature in the living rooms and are set into a chimney breast that also houses the wall mounted TVs.
The Anthracite light fittings add a touch of smart drama and the suggested colour injection shows how the home owner could use colour to dress the spaces if they wish.
The sanitaryware is all by Duravit and the taps are all Crosswater with tiling from Mandarin Stone. The stairs, landing and bedrooms are all carpeted in a wool blend that is dark grey. each bedroom features mirrored sliding wardrobes with pir lighting.
HouseThree…
is a the third house on the left as you enter this gated community. It has two bedrooms and two bathrooms. Whilst there is a theme running through the interiors of all four mews houses, they are all bespoke and differ slightly. The neutral colour palette has been created to allow the homeowner maximum versatility in dressing.
TheMews
HOUSE THREE | SCHEME
NO.3 THE MEWS | THE STREET | EFFINGHAM
AN INSIGHT INTO THE DESIGN…
The dark herringbone floors on the ground floor are offset by the warm white walls.
No.3 has a white kitchen and utility space and a white panelled cloakroom and the doors throughout the property are anthracite with black ironmongery. Bio-ethanol fires are a feature in the living rooms and are set into a chimney breast that also houses the wall mounted TVs.
The Anthracite light fittings add a touch of smart drama and the suggested colour injection shows how the home owner could use colour to dress the spaces if they wish.
The sanitaryware is all by Duravit and the taps are all Crosswater with tiling from Mandarin Stone. The stairs, landing and bedrooms are all carpeted in a wool blend that is dark grey. each bedroom features mirrored sliding wardrobes with pir lighting.
HouseFour…
is a the fourth house on the left as you enter this gated community. It has two bedrooms and two bathrooms. Whilst there is a theme running through the interiors of all four mews houses, they are all bespoke and differ slightly. The neutral colour palette has been created to allow the homeowner maximum versatility in dressing.
TheMews
HOUSE FOUR | SCHEME
NO.4 THE MEWS | THE STREET | EFFINGHAM
AN INSIGHT INTO THE DESIGN…
The dark herringbone floors on the ground floor are offset by the warm white walls.
No.4 has a black kitchen and utility space and a white panelled cloakroom and the doors throughout the property are anthracite with black ironmongery. Bio-ethanol fires are a feature in the living rooms and are set into a chimney breast that also houses the wall mounted TVs.
The Anthracite light fittings add a touch of smart drama and the suggested colour injection shows how the home owner could use colour to dress the spaces if they wish.
The sanitaryware is all by Duravit and the taps are all Crosswater with tiling from Mandarin Stone. The stairs, landing and bedrooms are all carpeted in a wool blend that is dark grey. each bedroom features mirrored sliding wardrobes with pir lighting.
Register Interest
If you would like to register your interest for one of our mews houses, please complete our online form
By submitting your details via this contact form you give us permission to share your details with our agents for the purpose of assisting with your enquiry only. Your details will not be shared with any other parties.
